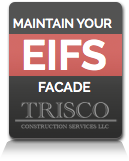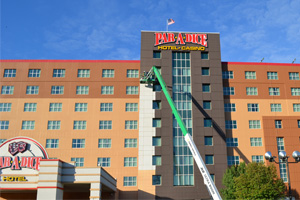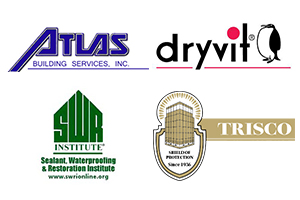The Prowork building was a deteriorating, five-story, concrete frame structure. Suffering from years of water saturation, the concrete was falling into the street and masonry infill panels were becoming dislocated. The steel sash windows were buckling, roof was leaking, and some of the sheet metal members were blowing in the wind.
The Trisco Construction Services (TCS) team was called to make recommendations, coordinate building repairs and reconstruction. With TCS serving as project manager and teaming with a design professional, all work was performed on a Design/Build basis. The structural concrete frame was repaired (inside and out), the masonry panels and parapet walls were rebuilt and stabilized, and the entire roof was removed and replaced.
After the building was stabilized, all old large window openings were replaced and new high-performance window systems were installed. A new Exterior Insulation and Finish System (EIFS) was installed over a new structural frame wall system that was mounted to the outside of the building. Care was taken to install a proper water barrier system including various flashing techniques and materials to protect the building from future water penetration.
The result was taking a building close to the wrecking ball and transforming it into a structurally sound and viable building with a new look. The energy savings the building will realize will more than pay for the new EIFS system and windows that were installed. Trisco’s ability to perform upfront investigative services, along with the Design/Build and Construction Management services, resulted in a fast tracked, efficient, cost effective, architecturally pleasing, and successful project.

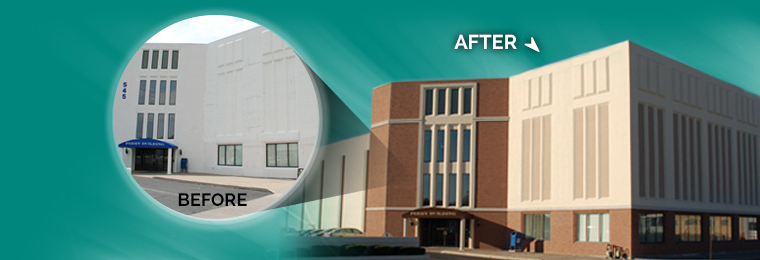
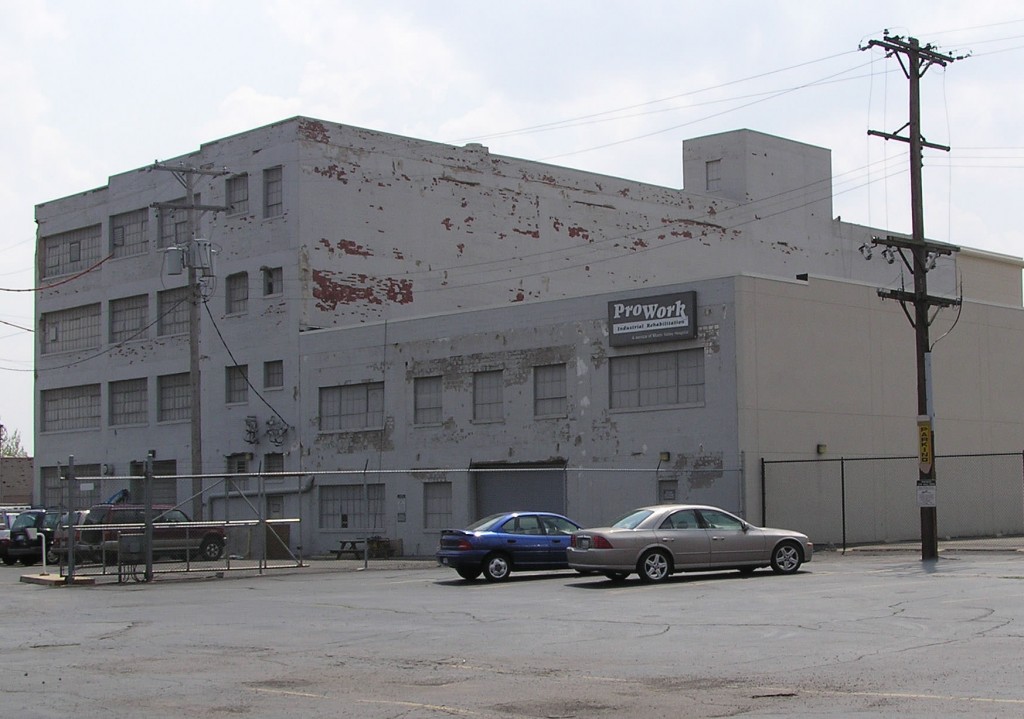 Before Construction
Before Construction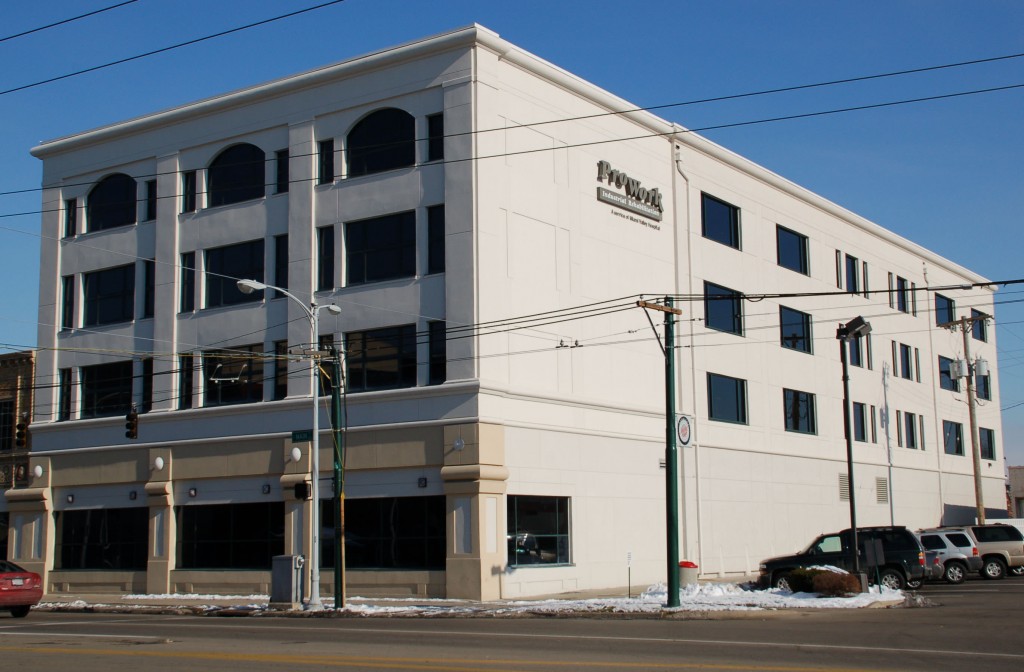 After Construction
After Construction