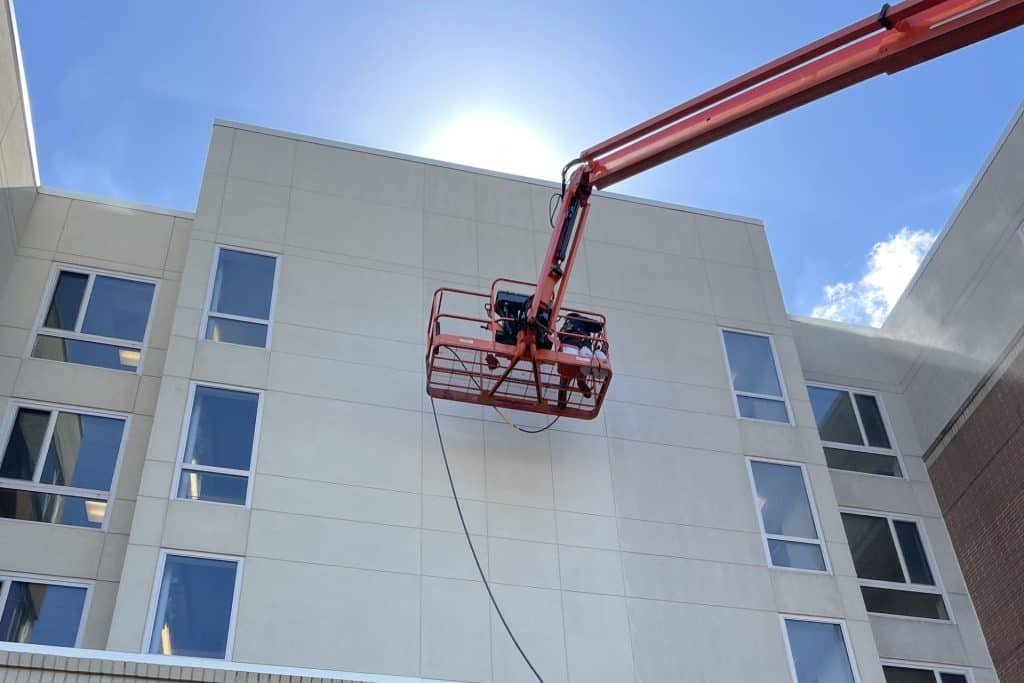Exterior Insulation and Finish System (EIFS) facades are an exterior wall cladding system that provides exterior walls with an insulated finished surface and waterproofing in an integrated composite material system. EIFS facades can be attached to the substrate adhesively, mechanically, or both, depending on the specific EIFS system being used. EIFS systems are popular with buildings looking to combine continuous insulation (ci) and design-flexible aesthetics into a single exterior wall system.
EIFS facades can also provide excellent energy efficiency and thermal performance due to the continuous insulation nature of EIFS systems. Although often called “synthetic stucco,” EIFS is not stucco. Unlike traditional stucco, which consists of lime, sand, Portland cement, or other binders, EIFS comprises several layers of materials. These layers form a continuous insulation system with a hard and durable finish surface when combined. There are also specialty stuccos that use synthetic materials but no insulation, and these are also not EIFS. A typical example is a one-coat stucco, a thick, synthetic stucco applied in a single layer (as opposed to traditional stucco which is typically applied in 3 layers).
In the past, many architects and installers viewed EIFS as a barrier system, meaning they were not designed to allow water to enter. This led to failure in many systems. Today, the industry acknowledges that moisture will inevitably enter an EIFS wall, and most manufacturers have installation details that allow the evacuation of water from behind the system.
If you have a structure clad with EIFS and want to understand it better, please contact Trisco. A simple walk around the building together would allow us to identify weaknesses and items for you to monitor to keep the system performing as it should.

